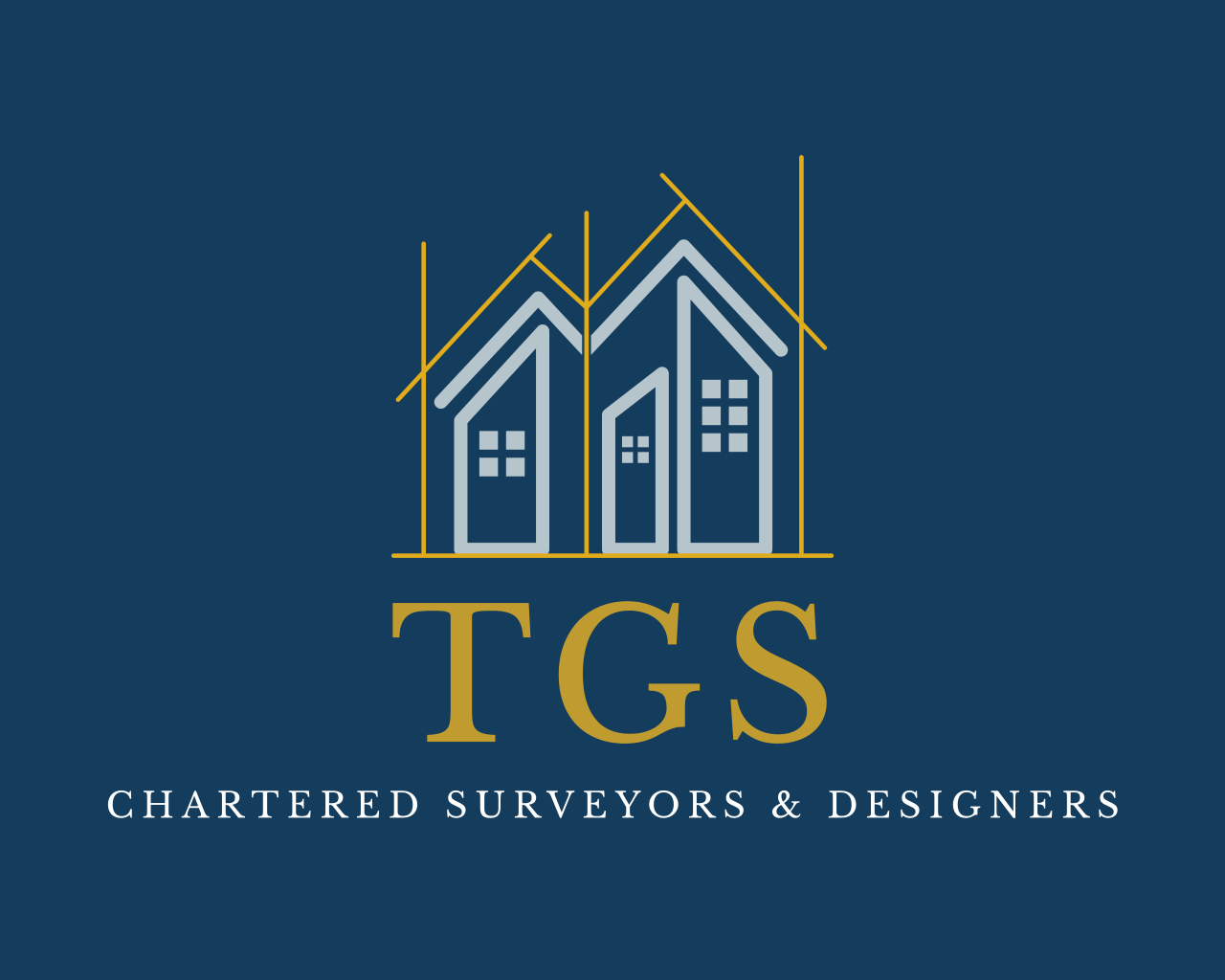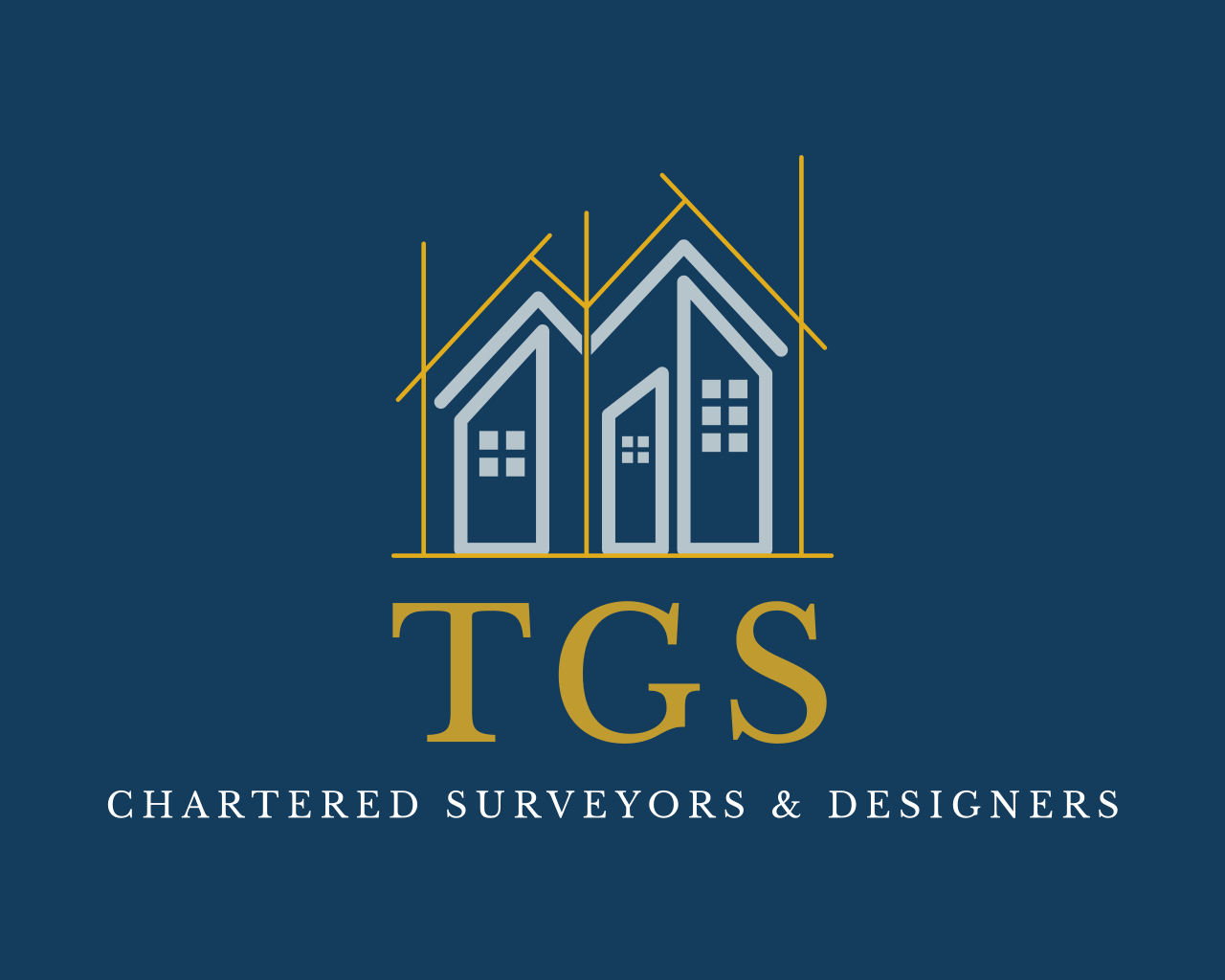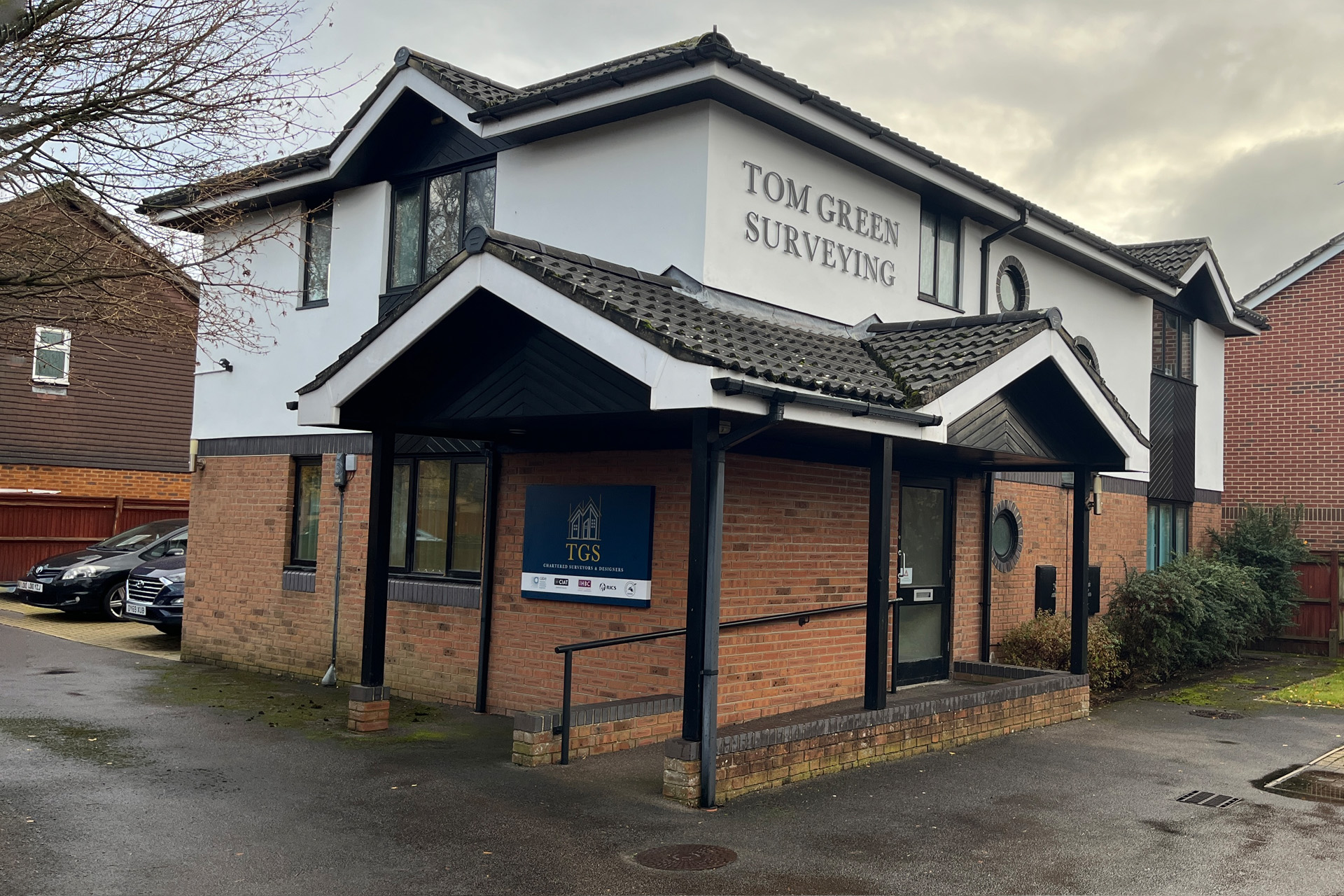Although not all building projects require planning permission, most, however, will require building regulations consent.
Tom Green Surveying & Architectural Services provide detailed and accurate building regulation drawings for residential, commercial and industrial properties.
We are happy to submit:
• full plans building regulations applications
• regularisation (retrospective) building regulations applications
• building notices
Within our building regulations drawings service, we include the building fabric, construction notes, section details, drainage layouts and, when necessary, electrical layouts.
These building regulation drawings are comprehensive enough for the contractor to use to actually build, extend, or alter your property.
In some circumstances, as part of the building regulations application process, SAPs (Standard Assessment Procedure - to assess the energy rate of the building), EPCs (Energy Performance Certificate - which confirms the energy performance rating), and water efficiency calculations may be necessary, which we can provide in-house.
Structural engineer’s details and calculations and SBEM’s calculations (Simplified Building Energy Model - which are energy efficiency calculations for commercial and industrial premises) may also be required, and in this regard, we work closely with a number of companies that offer these services and who will be happy to provide a competitive quotation.
Failure to obtain statutory approval for the relevant work being carried out will, in the long run, be more costly and cause more inconvenience than obtaining consent prior to works commencing.


