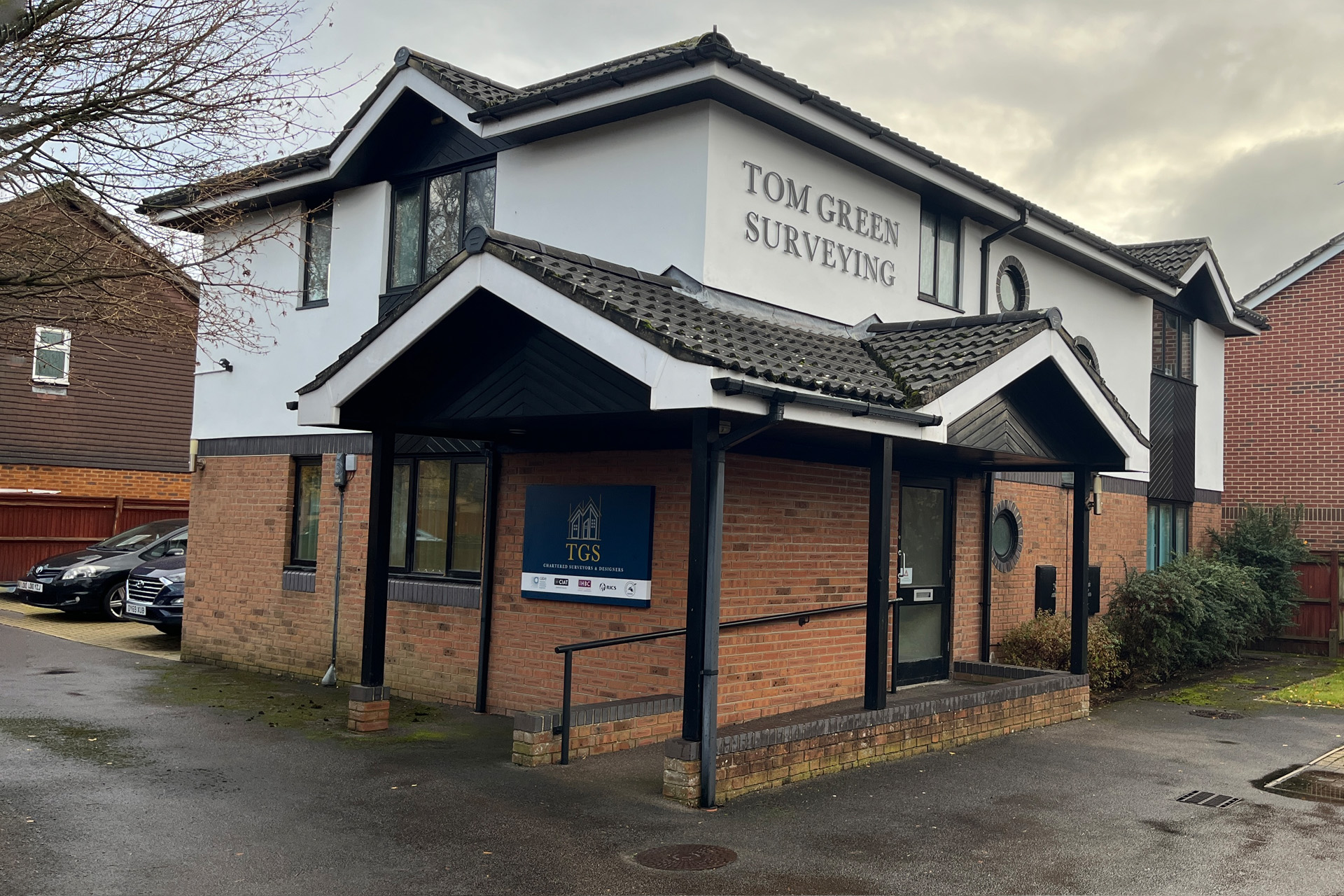Building a successful project starts long before the first brick is laid. Planning and preparation always come first, and one of the most critical elements of that success is a well-prepared building specification. This detailed document outlines exactly how a construction project should be carried out.
Working with clients across Dorest and Hampshire, we specialise in creating and managing building specifications tailored to a wide range of projects, such as residential extensions, large scale commercial developments and more. These documents make sure that your project meets the highest standards of quality, safety, and compliance while staying on time and within budget.
What Are Building Specifications?
A building specification is a technical document that sets out the materials, standards, and workmanship required to complete a construction project. It is like a detailed instruction manual for builders and contractors. It complements your architectural drawings by explaining precisely how things should be done.
They outline everything from the type of concrete to be used to the insulation standards and the quality of internal finishes. They serve as a blueprint for construction, clarifying expectations, regulatory requirements, and performance targets.
Without proper specifications, there is a greater risk of miscommunication and construction errors, leading to costly delays or substandard results.
Why Are Building Specifications Important?
Clear and comprehensive specifications benefit every stakeholder in a construction project. They help make sure that:
- Everyone is working from the same set of expectations
- The correct materials and techniques are used
- Regulatory standards and safety codes are fully met
- The quality of workmanship is maintained from start to finish
Well prepared specifications reduce the likelihood of disputes, help control costs and keep the project running smoothly. They are also important for achieving consistency and quality across all trades and contractors involved in a build.
Specifications give clients peace of mind, knowing that their vision is being realised precisely as intended and without compromise.
Who Handles Building Specifications?
Creating effective building specifications is a team effort involving Chartered Surveyors, architects, engineers, and sometimes contract administrators. Each brings specialist knowledge so every element of the build is properly defined.
Our Chartered Building Surveyors play a key role in developing and managing building specifications. We will:
- Liaise with engineers to integrate design intent
- Ensure technical accuracy and regulatory compliance
- Translate client needs into detailed, actionable instructions
- Review specifications at each stage to adapt to evolving project needs
The best outcomes are achieved through collaboration between the client, design team and surveyor ensuring specifications support the project goals in both form and function.
Types of Building Specifications
There are three primary types of building specifications, each suited to different project approaches:
1. Prescriptive Specifications
These detail exactly what materials, products and methods should be used. This is a highly controlled approach, ideal when the client or design team wants specific outcomes or has strict quality standards.
Example: A heritage restoration project might specify a certain type of stone or traditional joinery method.
2. Performance Specifications
Instead of dictating how work should be done, these focus on the expected outcome. Contractors have flexibility in how they meet the required performance criteria (e.g., insulation value, strength and durability).
Example: A performance specification might require that a wall achieves a certain thermal efficiency but leaves the choice of materials up to the contractor.
3. Proprietary Specifications
These name a specific brand, product or supplier. They are used when a particular system or component is essential to the success or compatibility of the project.
Example: Using a particular fire alarm system to match an existing building-wide solution.
Each type has its place. Our role is to help you choose the right approach for your project, balancing control, flexibility, cost and performance.
Ready to Get Started?
A strong specification is the foundation of a successful build. Contact our team today to discuss your options.


