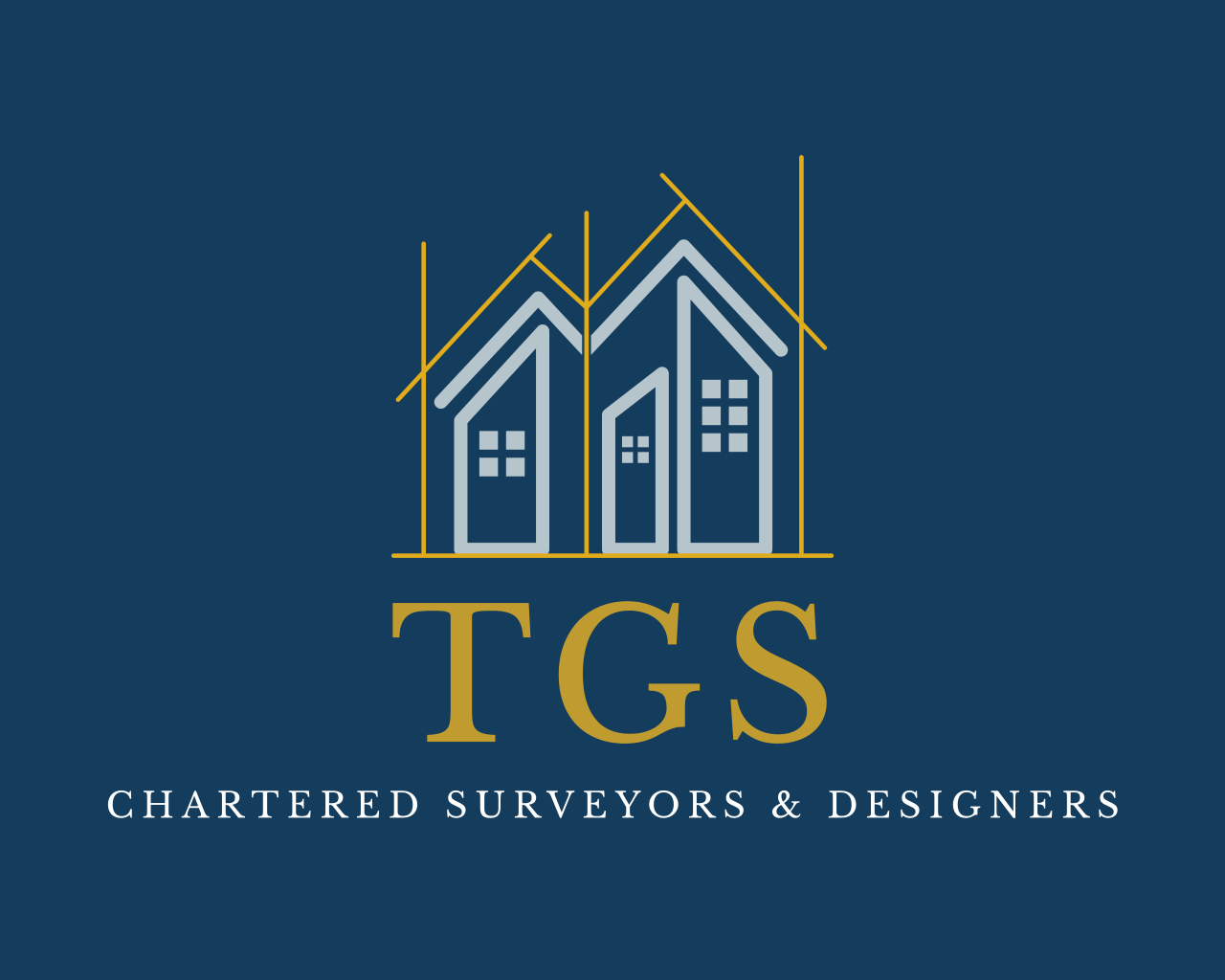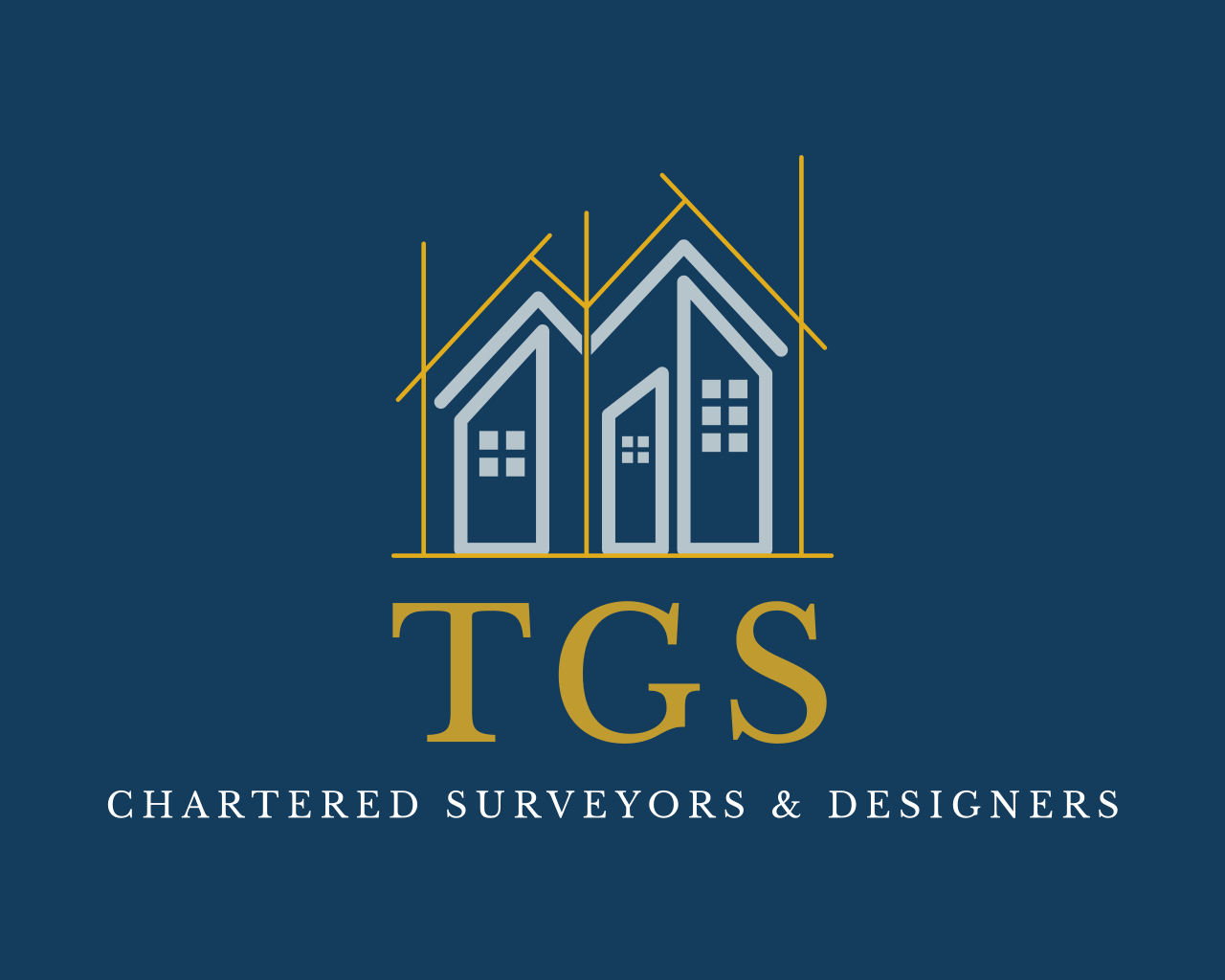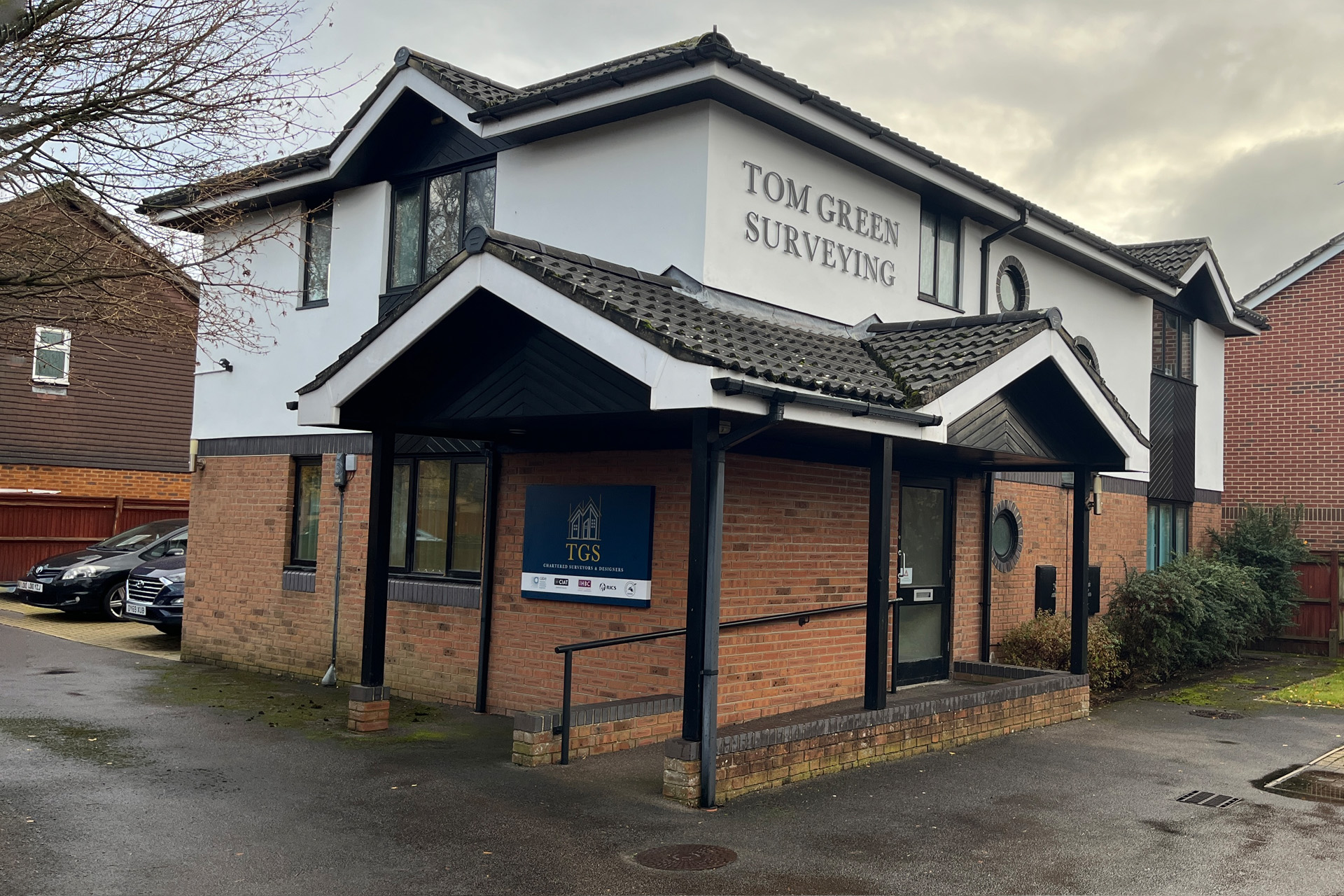At Tom Green Surveying & Architectural Services we have many years’ of experience of the property planning process and can offer the expertise to determine the correct consent required.
We are able to provide detailed and accurate drawings and the relevant documentation in order to submit planning to local authorities:
• pre-application advice enquiries
• full planning applications
• householder planning applications
• permitted development/certificate of lawfulness enquiries
• outline planning permission
• change of use application
• consent to display an advertisement
• listed building and/or conservation area consent
• retrospective planning applications
Our involvement begins with a consultation period with the client to determine their design requirements. We will then undertake a detailed measured survey of the property (necessary for extensions and alterations), prepare optional schemes for the client including the production of detailed plans, elevations, site layouts and street scenes.
Once the client and we agree on the final design, we will submit the planning application. We work closely with the local authorities to ensure the planning process runs smoothly.
In some circumstances, as part of the planning application process, arboricultural, noise impact appraisal, and land surveying reports may be necessary. We work closely with a number of companies that offer these services and who can be instructed as part of the application.
Also, as part of the property planning application process, housing viability reports may be required, which we can provide in-house.
With all property planning applications, whether it is for a simple extension or a new build scheme, a building regulations application will be required, with which we are also able to assist.
Failure to obtain statutory approval for the relevant work being carried out will, in the long run, be more costly and cause more inconvenience than obtaining consent prior to works commencing.


